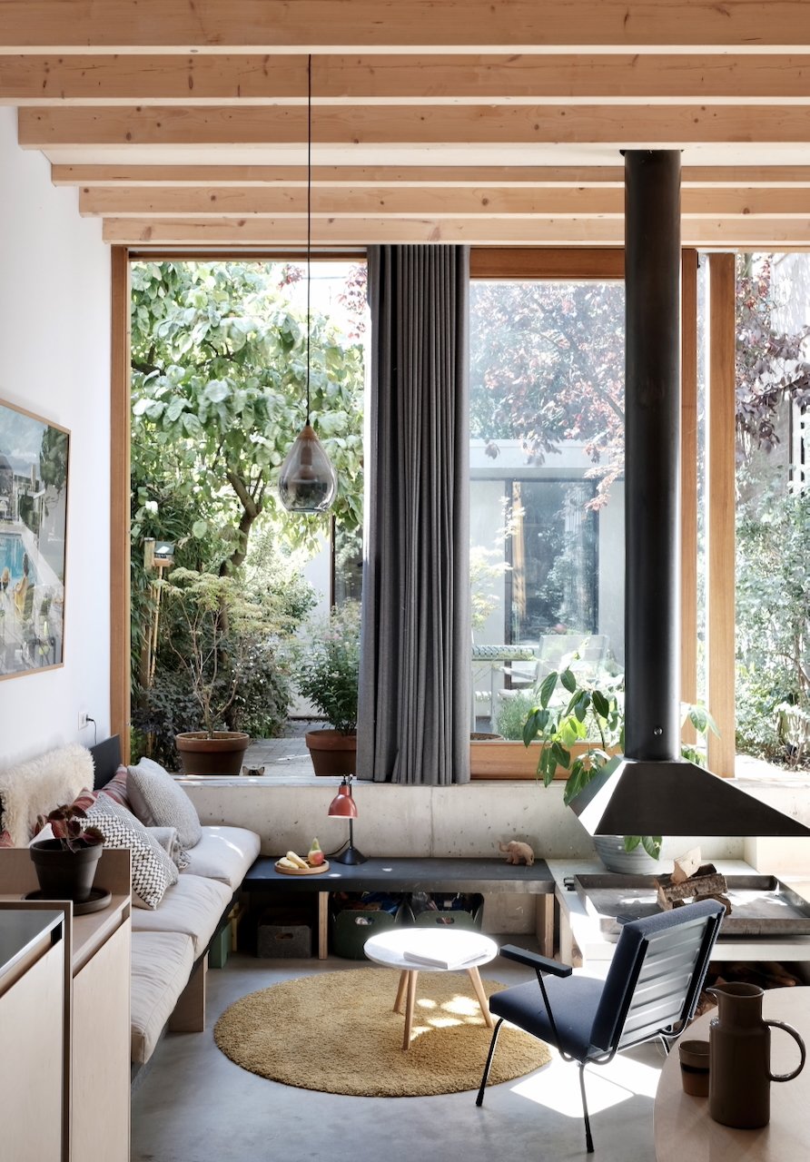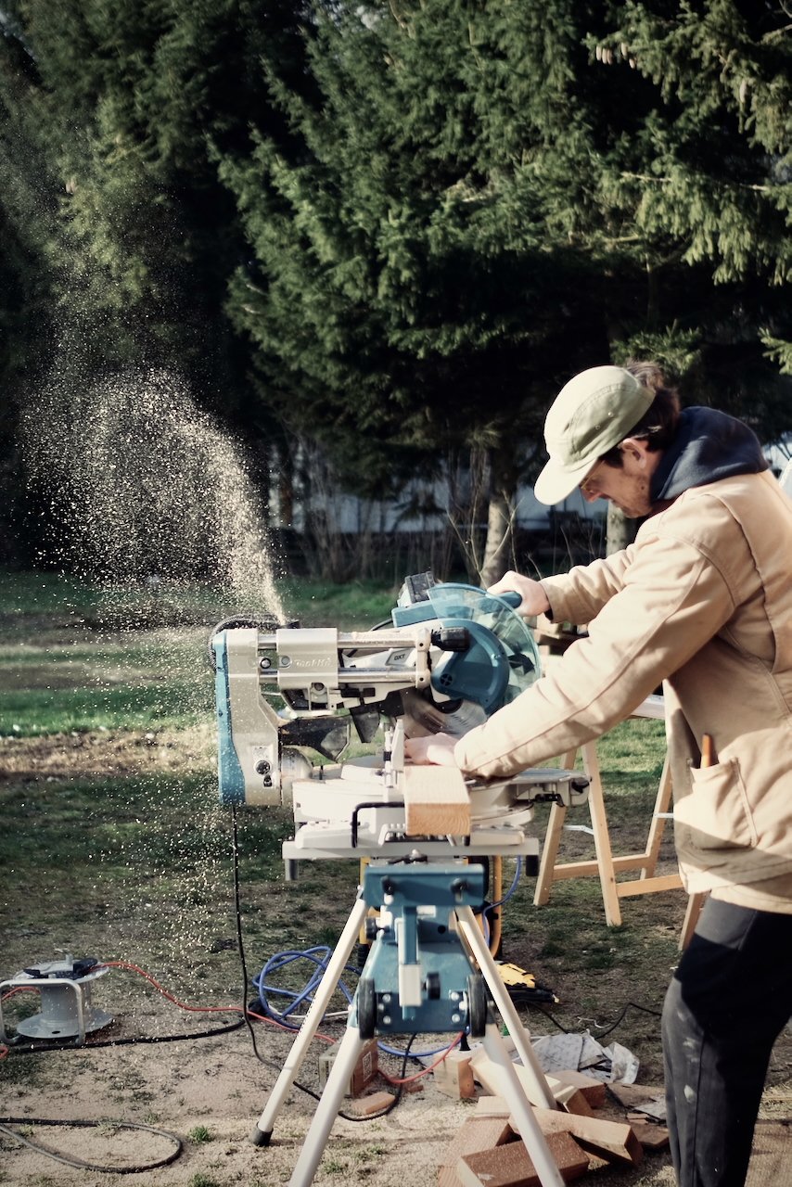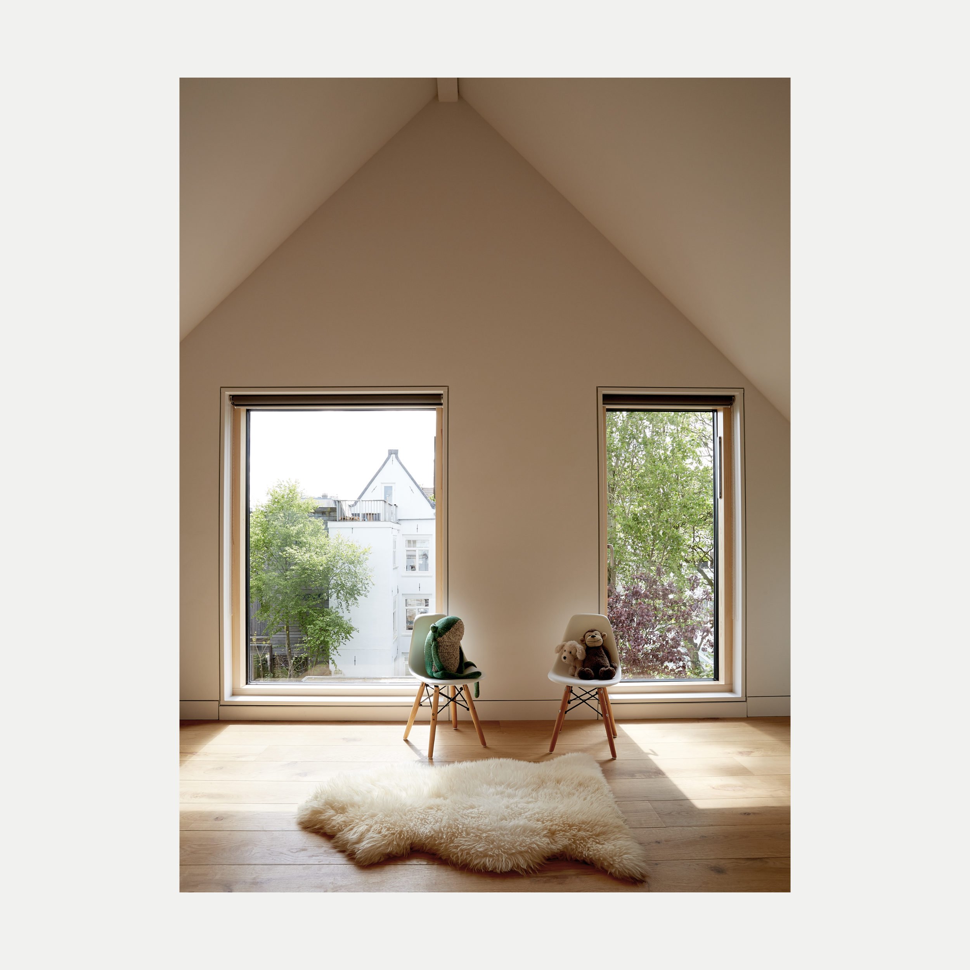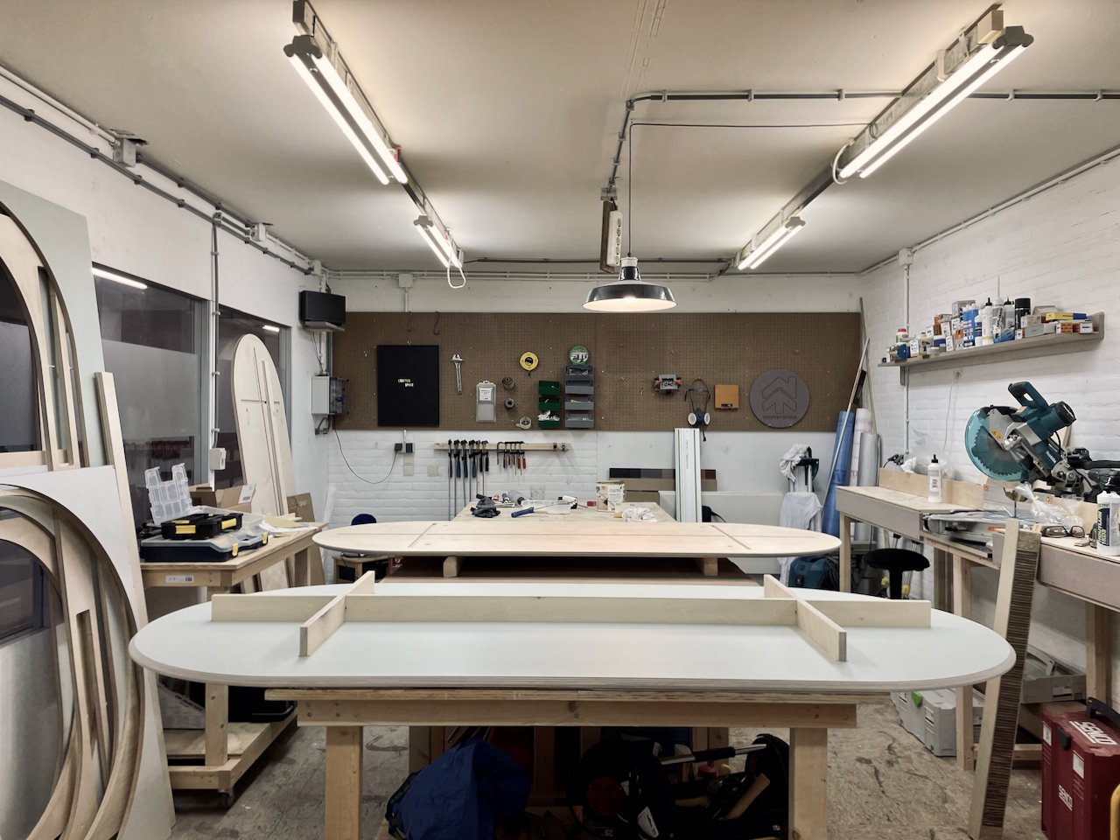Crafted Works is the design studio and workshop of architect James Jeffries. His work explores the intersection of design and craftsmanship, creating characterful and sustainable buildings and furniture rooted in their context and surroundings.
Working across scales – from complete buildings to individual pieces of furniture – Crafted Works offers a tailored service shaped by the needs of each project.
We are experienced in working with existing buildings, using their unique characteristics as a starting point for thoughtful, distinctive design. Where possible, we also make what we design – spending time in the workshop is a key part of our process.
Feel free to contact us to discuss your project – we’re always open to seeing where we can help.
What we do
We offer a considered, hands-on approach to architecture, interiors, and furniture. Our work sits at the meeting point of design and making – guided as much by materials and craftsmanship as by space, context, and purpose.
We are technically minded and detail-oriented, experienced not only with ideas but also with how things are put together.
Each project begins with research – of the place, its history, and physical qualities. This might mean understanding a wider neighbourhood or working closely with a single room. We look for what’s already there: patterns, details, materials – and let these inform the new work so that it feels grounded and appropriate.
We value physical making. Sketching by hand, building models, and working directly with materials are integral to how we design – tools for thinking as well as communicating.
Every project is developed in 3D, helping us to communicate clearly with clients and anticipate construction challenges early. For bespoke furniture, we go further, using these models directly for digital fabrication, ensuring precision and efficiency.
Our workshop includes a large-format CNC machine, enabling us to realise more complex pieces. All furniture is finished and assembled by hand before being delivered and installed.
Our services include:
Bespoke furniture and joinery – designed, made, and installed by us.
Architectural design – from new builds and extensions to renovations and alterations. We can manage permit applications and coordinate with other consultants as needed.
Project guidance – support through all project stages, including planning, budgeting, sourcing, and contract administration.
We work closely with our clients, collaborators, and craftspeople – believing good work comes from dialogue and care, not speed or scale.
Our work
A selection of buildings, interiors, and furniture that reflect our approach to design and making. Each project is shaped by its setting, use, and materials – from small buildings and spatial renovations to individual pieces of furniture.
More info
Trained as an architect in the UK, James Jeffries studied at the University of Nottingham and co-founded the award-winning practice 31/44 Architects in 2010. Since founding Crafted Works in 2018, his focus has shifted towards smaller-scale, hands-on projects that unite design thinking, material knowledge, and the act of making.
James is committed to producing work that is thoughtful, sustainable, and rooted in place – whether in an urban context, a rural setting, or somewhere in between. His process is open and collaborative, with clients involved throughout.
He has a particular interest in natural materials, low-carbon approaches, and careful use of resources. Each project is approached individually – shaped by its context, purpose, and budget.
Contact
We’re based in Baarn and have worked across the Netherlands and beyond. If you’re thinking about a project – whether a single piece of furniture or something larger – we’d be happy to hear from you via the contact form below.


























